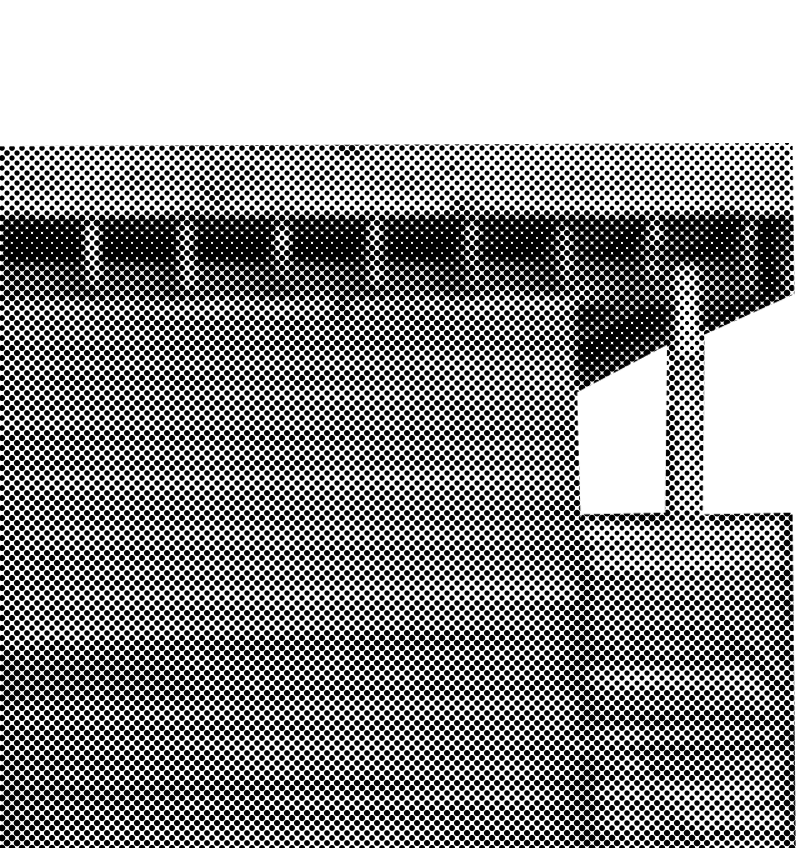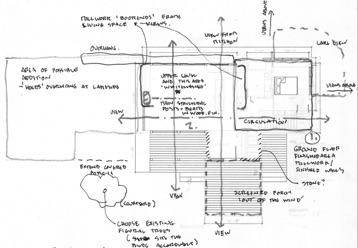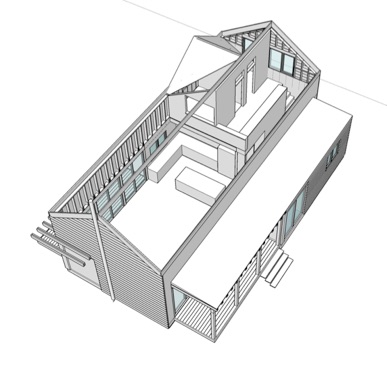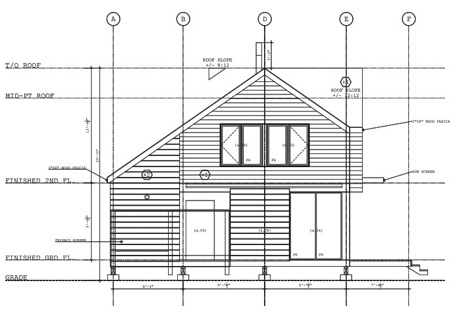 Page is loading, just a sec...
Page is loading, just a sec...  Page is loading, just a sec...
Page is loading, just a sec... 
Aside Architects is a small and growing architectural practice located in downtown Peterborough,Ontario. Our projects range from cultural, multi-unit residential to commercial.
We also enjoy doing the occasional single family residence, cottage, addition or interior if the client is looking for attention to detail and creative solutions. We work to get the right people at the table to produce considered and engaging projects. And we strive to achieve quality design, informed technical solutions, and at every stage customer-service excellence.
As a sole practitioner, I am very focused on each project I undertake. I am available on your schedule, and make all my working files available online for you to review as your time allows. I set up a project log online where I upload everything from action lists to design precedents to product suppliers. You are also able to write down issues as they arise throughout the design and construction process. This way, everything lives in one place, and is always current and accessible.
With each project I work to bring together the site, building form, and interiors in a way that best captures the opportunities for beauty, livability, and economy. I work with you to understand your priorities and preferences, while working within an agreed upon schedule and budget.
The typical phases of the design process Preliminary Design, Schematic Design, Design Development, Construction Documents and Construction. A brief explanation of each step follows. Design is a fluid process with certain milestones along the way. The initial site visit, key design approvals, submissions to regulating authorities, and costing exercises are the most common.
The first exercise is a review of the survey and a visit to the building site. The site and surrounding context is fully documented and any natural features, prominent views, or other relevant attributes are noted and photographed. Particularly in a recreational or rural setting. I believe that a successful project is one which addresses the site, its landscape, and the buildings’ relationship to it’s surroundings. Following the site visit, a Zoning Review is done to determine allowable setbacks, height restrictions, coverage, and any other issues that will shape the design of the building on the site.
Next, the design process begins with a discussion with you about your priorities for the project. Everything from what rooms are required to favourite materials or buildings you might have all come into play here. From this discussion, a 'Program' document is created which itemizes your 'wish list' and provides an early road map for the project.

After the site and existing conditions are documented and the zoning restrictions on the property are reviewed, I prepare a number of drawings that explore the possibilities of a building on the site. These take the form of diagrams, notations, and sketches and are the first attempts at placing the building program onto the site. In these early design alternatives, the intent is to find the relationships that work and to establish a general direction for the project. We discuss what is working and what is not; the sketches then evolve to form the overall schematics for the building to follow.

During the Design Development phase the building really begins to take shape and the quality of each of the spaces is refined. The drawings include floor plans, elevations, building sections, wall sections and these are supported with additional sketches and 3-D models. Construction methods and materials are discussed, and the character of the building becomes increasingly defined.
Other consultants get may now get involved. Structural and Mechanical Engineers are brought into the process and following their preliminary input, a round of costing is generally performed.
Successful design development allows you to proceed forward with the confidence and understanding that the building design is aligned with your aspirations and is within budget.

Once the design has been approved, the next step is to prepare the drawings for an application for a Building Permit and final costing by the contractor. For this to occur, consultants and their drawings are coordinated, materials, products and fixtures are specified, and construction details are drawn. The Building Permit Application is prepared and submitted along with any additional documentation required for other governing approvals.
We have experience working on site as a site supervisor for both residential and commercial projects and can work closely with your contractor to ensure that things proceed smoothly and that any issues that arise are dealt with quickly and cost effectively. Each project has different demands at this stage, and generally the scope of my role is flexible and on a per diem basis.
Aside Architects
148 Hunter Street West
Suite 201
Peterborough, ON K9H 2K8
neilcampbell@asidearchitects.ca
p 705 812 2451